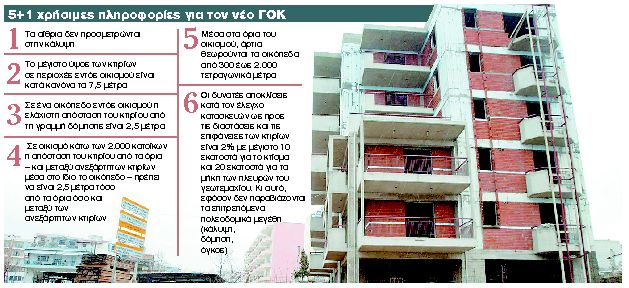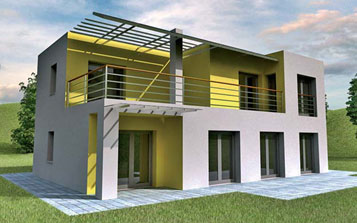
With the new regime that has now been established in the building sector – with the implementation of the new GOK – the total height of the buildings increases, thus also their volume, and the maximum coverage is 60% (from 70% that was in force with the previous regime) with aim to have larger green surfaces. Incentives are also given to increase the building factor with the aim of reducing coverage.
The incentives for increasing the building factor. The owners of plots of land – with an area larger than the perfection required for someone to build on – have the following options: to have an increased building factor by 10% if the coverage rate is reduced by the same percentage. They can still have an increased building factor by 15% if there is a reduction in the coverage factor by 15% and withdrawal of a main use building of one quarter of the area’s existing allowed building factor. Finally, it is possible to build with an increased building factor by 20% if the coverage rate is reduced by 25%, there is a withdrawal of a main use building with an area of at least a quarter of the existing building factor of the area and to assign to common use an area equal to the increase in building surface by the building coefficient.
What is not counted in the building factor. The surfaces of open exteriors and open semi-outdoors are no longer counted in the building factor, when the total surface of these spaces is less than or equal to 40% of the surface that is allowed to be built on the plot. In any case, the percentage of open semi-outdoor spaces cannot exceed 20% of the area that is allowed to be built. Above-ground parking spaces in buildings with pure car parking use and recesses in the body of the building are not yet counted.

What is counted in the building factor. The building factor includes the surfaces of the roofed and closed areas of the building on all sides. Also, the surfaces of unheated covered spaces that have at least one open side to any space of the building and the length of the opening is less than 35% of the total length of the perimeter of the space.
The coverage percentage of the plot. It cannot exceed 60% of its surface. In the event that coverage of 120 square meters is not ensured, the maximum percentage of coverage is increased up to 120 square meters, as long as the coverage does not exceed 70% of the plot and the applicable percentage of coverage.
The new heights of the buildings. The minimum height of the buildings increases by 0.25 meters per floor: it became 2.70 meters from 2.45 meters. The maximum permitted height of the building is defined in relation to the permitted building factor: for a factor of up to 0.4 the height of the building is 10.75 meters. For a coefficient up to 0.8 the height is 14 meters. For a factor of up to 1.2 the height is 17.25 meters. For a factor of up to 2 the height is 22.75 meters. For a factor up to 2.4 the height is 26 meters and for a factor greater than 2.4 the height of the building is 32 meters.
Semi-outdoor There is another “dimensioning” of the semi-outdoor area, as the engineers typically say. And while under the previous regime, as wide as the facade of the semi-outdoor area was, so deep could it be, now, 35% of the perimeter must be open.


